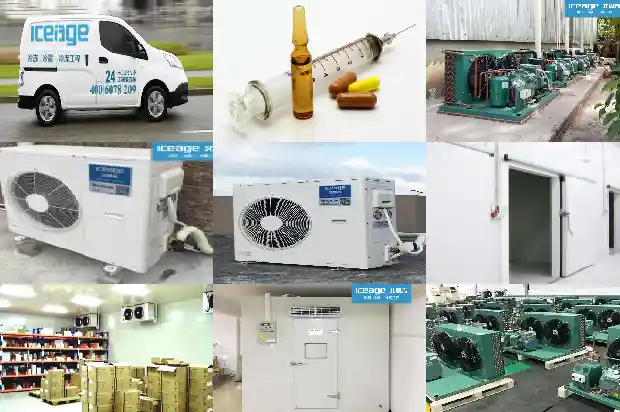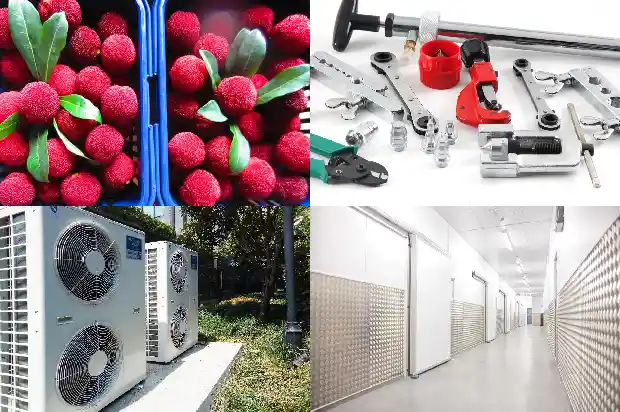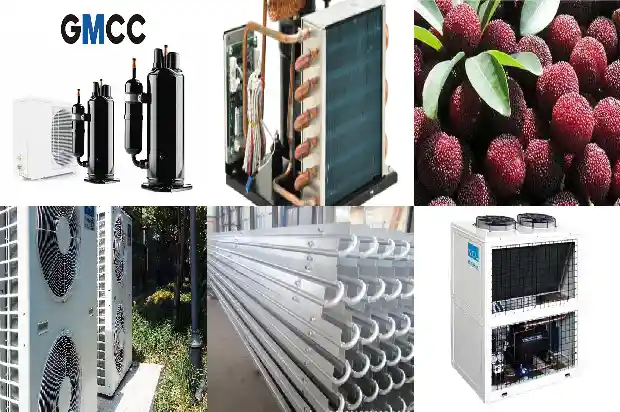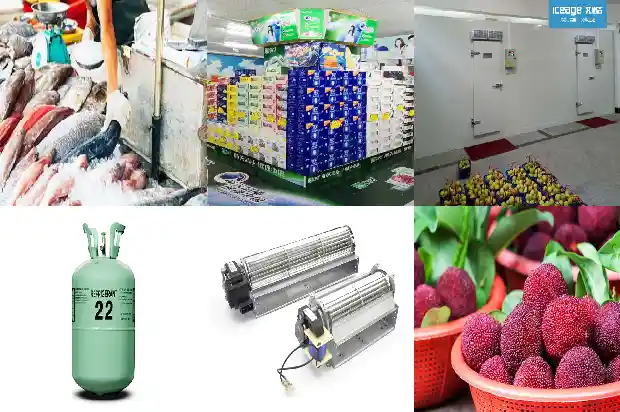Air Conditioning Design Schemes for Large Spaces like Theatres and Gymnasiums
2025-04-15
This article briefly introduces the forms of heating, ventilation and air conditioning (HVAC), the forms of air distribution, and relevant key points for large-space buildings such as cinemas and sports venues for reference.
The auditorium in such buildings should be a separate system. While the dressing rooms, rehearsal rooms, offices, etc. should have separate systems. The noise elimination and vibration isolation of the air conditioning system are very important. Attention should be paid from the selection of equipment to the design of the air ducts. The wind speed in the air ducts is generally controlled below 6m/s. The film projection room and the lighting control room have a large heat generation, so they should have a separate exhaust and cooling system. Special attention should also be paid to the fire prevention requirements.
Theatrical Buildings
Theatrical buildings belong to large-space buildings. The floor of the auditorium has a certain slope, and there is usually a balcony at the rear. The stage space is high and has a large span, and there are many scenery curtains, making it difficult to arrange the air ducts and air supply outlets.
Theatrical buildings have the characteristics of concentrated load time, a relatively large human body wet load, and a small heat-humidity ratio.
Since the auditorium and the lounge are densely populated, a large amount of fresh air is required. The fresh air load can often reach 30% of the total cooling load of the air conditioning system.
Auditorium
The auditorium has a large air conditioning cooling load and air supply volume, and the air handling equipment usually selects a packaged air conditioner. The audience in the hall is in a sitting state, and the air supply should not be directly blown towards the crowd. The building space of the auditorium is high.
To adapt to the above characteristics, the air distribution generally has the following forms.
The auditorium in such buildings should be a separate system. While the dressing rooms, rehearsal rooms, offices, etc. should have separate systems. The noise elimination and vibration isolation of the air conditioning system are very important. Attention should be paid from the selection of equipment to the design of the air ducts. The wind speed in the air ducts is generally controlled below 6m/s. The film projection room and the lighting control room have a large heat generation, so they should have a separate exhaust and cooling system. Special attention should also be paid to the fire prevention requirements.
Theatrical Buildings
Theatrical buildings belong to large-space buildings. The floor of the auditorium has a certain slope, and there is usually a balcony at the rear. The stage space is high and has a large span, and there are many scenery curtains, making it difficult to arrange the air ducts and air supply outlets.
Theatrical buildings have the characteristics of concentrated load time, a relatively large human body wet load, and a small heat-humidity ratio.
Since the auditorium and the lounge are densely populated, a large amount of fresh air is required. The fresh air load can often reach 30% of the total cooling load of the air conditioning system.

Auditorium
The auditorium has a large air conditioning cooling load and air supply volume, and the air handling equipment usually selects a packaged air conditioner. The audience in the hall is in a sitting state, and the air supply should not be directly blown towards the crowd. The building space of the auditorium is high.

To adapt to the above characteristics, the air distribution generally has the following forms.
- Upper air supply and lower air return from the ceiling. This is a commonly used air flow form in the auditorium. The air supply ducts are arranged in the upper suspended ceiling, the air supply outlets are set on the suspended ceiling, and the air return outlets are set on the lower side walls of the auditorium or under the audience seats. In the form of upper air supply and lower air return, the air supply flow is evenly distributed. However, the vertical indoor air temperature in winter is not uniform enough. When there are seats, the temperature upstairs is likely to be too hot. Therefore, if possible, separate systems should be set up for the downstairs and upstairs for easy adjustment. But this air supply method has a higher cost for the air conditioning system construction and operation.

- Rear air supply through the nozzle and lower air return on the same side. This is a simple form of air distribution, which has been successfully adopted by many theaters. The air supply outlet is set on the rear wall of the auditorium and tilts horizontally downward, supplying air towards the stage. The return air passes through the audience area to the air return outlet set on the lower side of the rear wall, and the auditorium is in the return air flow, with a relatively uniform velocity field. When the air velocity at the outlet of the nozzle is 4 - 10m/s, the air flow range can reach 25 - 30m. When hot air is supplied in winter, the problem of the buoyancy of the hot air flow still exists. In this air flow form, the air duct layout is simple, but attention should be paid to preventing the influence of the air flow noise on the rear audience.
- Lower air supply under the seats and upper air return. The air supply outlet is set under the seats in the auditorium, supplying air from the lower part, and the air return outlet is set on the upper suspended ceiling or above the side wall. The air supply first enters the audience area, and the temperature field is relatively uniform. The temperature in the audience area in winter can be effectively guaranteed. However, it is necessary to avoid a too large air supply velocity and direct blowing towards the audience. This system has a good energy-saving effect, and the exhaust air can also be carried out from the high-temperature area at the upper part of the hall to achieve the purpose of further energy saving.
- Side air supply from the wall and lower air return on the same side. Air is supplied from the upper part of the side walls of the auditorium, and the return air is carried out at the lower part on the same side, and the auditorium is in the return air flow. This form has a simple air duct layout and low investment, which is suitable for small theaters.
Stage
The stage space in the theater is large. The height of the main stage can reach 18 - 24m, the stage width is close to the width of the auditorium, and the stage depth is 16 - 20m. There are overlapping curtains on the stage with various forms, and the air flow is not allowed to blow them. There are many stage lamps, with a large and unstable heat dissipation. In addition, a large range of indoor temperature use is required.
According to the above characteristics of the stage, the following air flow forms are commonly used in domestic engineering designs. - The air supply ducts are arranged under the fly galleries on both sides of the stage, supplying air downward or towards the center of the stage, and the return air is carried out below the side walls. The air supply flow should avoid the side curtains.
- The air supply ducts are arranged under the front fly gallery, supplying air to the central part of the stage, and the return air is carried out below the side wall.
- The air supply ducts are evenly arranged and supply air simultaneously under the side fly galleries and the front fly gallery, and the return air is carried out below the side wall.
There are many types of performances in the theater (such as concerts, dramas, etc.), which require low indoor noise. Therefore, the air conditioning system should be designed with noise elimination devices.
Multifunctional Indoor Gymnasiums
Multifunctional indoor gymnasiums belong to large-space buildings, which have the characteristics of a large air volume and fresh air volume required for air conditioning, a large indoor heat and humidity load, a relatively uniform indoor air velocity field, and different requirements for wind speed in different competition areas.
The designed air conditioning system should be divided according to the room design parameters, usage nature, and heat and humidity load conditions. The air handling equipment should be selected according to the building area and load conditions.
Packaged air conditioners are generally selected for the competition hall and the audience seats, and separate systems are advisable.
According to the size of the building area, packaged air conditioners or air cabinets can be selected for the training hall.
Fan coil units or air cabinets can be selected for the rest rooms.
Basic Forms of Air Distribution - Upper air supply and lower air return. Upper air supply and lower air return is a commonly used air flow form. The air supply outlets are generally set among the space frames or in the suspended ceiling at the upper part of the competition hall, and the air return outlets are set on the side walls of the steps of the audience seats or on the side surfaces of other walls. The air flow is sent out from the upper part, and after passing through the competition field or the audience seats, it returns through the air return outlets. In this way, the air flow is relatively uniform and the layout is relatively convenient.
Since the floor height of the hall is relatively high and the air supply range is relatively long, attention should be paid to the air conditioning effect when hot air is supplied in winter. Currently, in the design of some gymnasiums, swirl air outlets or nozzle air supply have been selected, and the use effect is relatively good.
- Side air supply and lower air return or side air return. The side air supply and lower air return method is suitable for the audience seats. The air flow is sent out horizontally and downwardly from the side wall behind the audience seats, and the return air is carried out from the side wall of the steps under the audience seats or from the rear side wall. The audience is in the return air flow, and the system layout is simple.
- Lower air supply and upper air return. In the form of lower air supply and upper air return, the air supply outlets are set on the side walls of the steps of the audience seats, and the air return outlets are set at the upper part. The air supply passes through the crowd area first, which can increase the temperature difference between the supply air and the return air. The air supply effect in both winter and summer is relatively good, and it saves energy, which is very suitable for the air conditioning air flow of the audience seats.
Problems to be Considered When Selecting the Air Flow Form
The above air flow forms have their own characteristics, and should be selected according to different building forms and the requirements of the competition venues. At the same time, the particularity of the multifunctional indoor gymnasium should also be considered. The seats in the audience area are in a stepped shape. When the upper air supply and lower air return air flow is adopted, the air velocity felt by the rear audience should be considered. When the lower air supply and upper air return air flow is adopted for the audience seats, the air supply velocity should not be too large, and direct blowing towards the human body should be avoided. The competition hall belongs to a large-space building. When hot air is supplied in winter, it is easy to cause a large temperature gradient between the upper and lower parts. In addition, there are many types of competition events in comprehensive venues with different requirements (for example, the wind speed requirements in the competition field, see Standard JGJ31 - 2003 10.2.3). Therefore, the design of the venue should be based on the higher standard requirements, or adjustable air outlets should be selected.
Related Articles
- Calculation Method of the Cooling Capacity of Computer Room Air Conditioners
- Do You Really Understand Automotive Air Conditioning Refrigerant and Refrigeration Oil?
- Principles, Characteristics, Selection and Precautions of Air-cooled Modular Units
- Countermeasures for Common Problems of Defrosting during Winter Heating of Air-cooled Modules
- Precautions for Refrigerant Charging and Maintenance Key Points of R410A Refrigerant Air Conditioners
- How to Choose Between Inverter Air Conditioners and Fixed-frequency Air Conditioners? Let's See What Maintenance Technicians Say
- What Malfunction Does "E2" Indicate on an Air Conditioner?
- Can a Tiny Copper Tube Cause a Multi - Split Air Conditioner to Stop Cooling?
- In - depth Explanation of Large - temperature - difference Ice - storage Air - conditioning Systems
- Comprehensive Insights into Large - Temperature - Difference Ice - storage Air - Conditioning Systems
- Comprehensive Maintenance Guide for Air - Conditioning Hosts, Ducts, Chilled Water, and Cooling Water
- A Summary of 11 Common Faults in Refrigeration and Air Conditioning Systems
- Winter Anti-freezing Measures for Air Conditioning Equipment and Fire Protection Systems
- A Complete Guide to the Operation, Malfunctions and Repair Methods of Dry Screw Refrigeration Compressors!
- In Refrigeration Repair, Analyzing and Handling Three Major Series of Malfunctions - "Blockage", "High Pressure" and "High Discharge Temperature" are Essential!
- How to Properly Remove Ammonia Refrigerant during Refrigeration Parts Repair
- Precautions for Welding Air - conditioner Copper Tubes
- Why Does the Air - conditioner Compressor Stop Running in Less Than 1 Minute?
