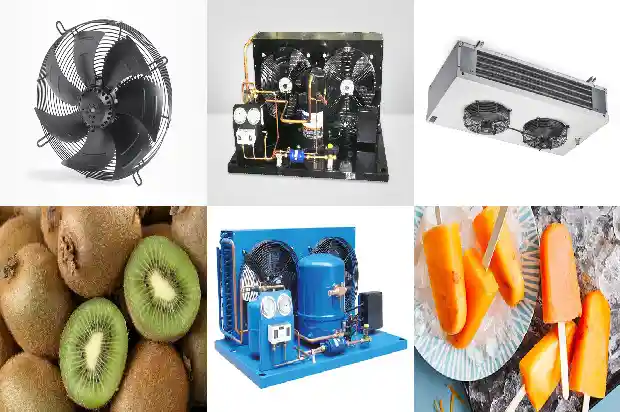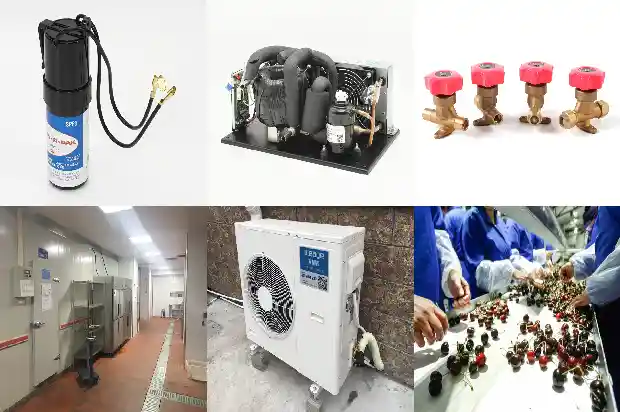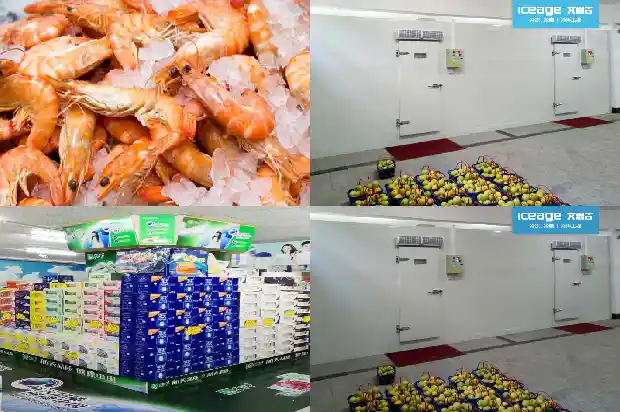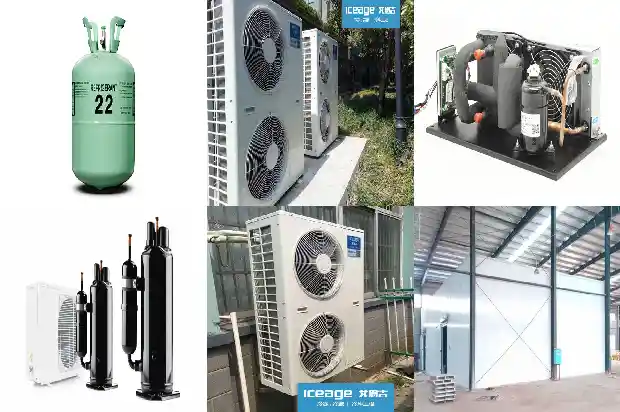Construction Methods of Pre-reservation and Pre-embedding in HVAC Engineering
2025-04-11
01 Pre-reservation and Pre-embedding of Air Conditioning Water Pipes
- Manufacturing of Sleeves
1.1 Pipe Diameter and Material of the Sleeve: For pipes with DN15 - 20, use sleeves that are 3 sizes larger; for pipes with DN32 - 125, use sleeves that are 2 - 3 sizes larger; for pipes with DN≥150, use sleeves that are 1 - 2 sizes larger. The sleeve material is made of steel pipes (Note: The size of the sleeve should meet the requirement that the insulation of the air conditioning water pipe in the sleeve is uninterrupted).
1.2 Sleeve Length:
1.2.1 For the concrete structure, refer to the horizontal dimensions of the shear walls and beams in the civil structure drawings, which are the horizontal dimensions of the corresponding pipe sleeves;
1.
2.2 For the later-masonry walls, the length of the sleeve is determined by adding the thickness of the formed decorative materials on both sides of the main wall to the thickness of the main wall;
1.2.3 The length of the sleeve at the floor slab part (manufactured and installed along with the installation of the pipe) is as follows: For areas with water supply and drainage facilities (such as kitchens, bathrooms, and pipe shafts), the size = structural slab thickness + decorative floor thickness + 50mm; for the floor slabs without waterproof requirements, the length of the sleeve = structural slab thickness + decorative floor thickness + 20mm.
1.3 Sleeve Manufacturing: The types of HVAC sleeves are divided into ordinary rigid sleeves, rigid waterproof sleeves, and flexible waterproof sleeves.
1.3.1 Cutting the Steel Pipe: When cutting the steel pipe, first mark the size on the steel pipe. The cutting length of the steel pipe is the width size of the corresponding wall or beam minus 3mm. For example, a 400mm-thick wall should be cut into a 397mm short steel pipe. After cutting, the pipe mouth of the steel pipe should be flush, and there should be no unevenness at the pipe mouth.
1.3.2 Deburring: Use a grinder to remove the burrs at the pipe mouth of the cut steel pipe.
1.3.3 Rust Removal and Anti-corrosion of the Steel Pipe: Use a steel brush to remove the rust inside and outside the steel pipe. After rust removal, paint the inner side of the sleeve with anti-rust paint.
1.3.4 Filling with Sawdust and Blocking the Pipe Mouth: After the anti-corrosion of the sleeve is completed, fill the sleeve with wet sawdust tightly, and seal the pipe mouth tightly with yellow adhesive tape. - Installation of Sleeves and Formwork Boxes
2.1 The HVAC foreman coordinates with the civil engineering department to reserve the space size for the sleeve box during the construction of steel bar binding, and mark the position of the sleeve mold on the top formwork according to the design drawing. When encountering unavoidable steel bars, it must be approved by the technical department in advance, and after taking necessary remedial measures, the steel bars can be shifted or cut.
2.2 The positioning of the flexible waterproof sleeve requires that the outer flange is precisely buckled on the outer surface of the shear wall. Cooperate with the civil structure specialty to pre-draw the outer mouth size of the flanges on both sides of the sleeve on the non-standard formwork and cut the hole in a standardized way so that the sleeve flange is exactly embedded in the center of the formwork. Bind and fix the sleeve with steel bars not less than Ф8, and bind and fix it firmly with the main reinforcement by using a scissor brace or a U-shaped brace inside the structural steel bars.
2.3 After the waterproof sleeve is properly treated for rust prevention and anti-corrosion, fix the sleeve between the steel bars. When fixing the waterproof sleeve, additional reinforcement bars should be added, and it should not be welded to the structural steel bars. The additional reinforcement bars should be firmly bound to the structural steel bars. Fix it in the required position according to the design before pouring the concrete, check the coordinates and elevation. Once it is level and qualified, pour the concrete at one time.
2.4 During the process of pouring the concrete, assign a special person to watch over it to avoid displacement. Ensure that there are no phenomena such as displacement, deviation, and skewness of the pre-reserved and pre-embedded holes and sleeves.
2.
5 The formwork removal time of the formwork box should be in the hardening stage after the initial setting. After formwork removal, clean it in time. Do not damage the surrounding structure during formwork removal.
A good pre-reserved hole should be complete, and important sleeves and pre-reserved holes should be marked in time.
2.6 During the secondary masonry, for the sleeves of the air conditioning water pipes passing through the wall, when the masonry reaches the corresponding position, the sleeves are installed by the mechanical and electrical position. The length of the sleeve should consider the corresponding construction method of the wall at the corresponding part, and the length of the sleeve should be the thickness of the wall after plastering. All air conditioning water pipes have slope requirements. When the wall thickness is relatively thick and the pipe specification is relatively small, when installing the sleeve, it should be considered to place the sleeve obliquely according to the slope and increase the sleeve specification.
02 Pre-reservation and Pre-embedding of Air Duct Holes - Holes should be pre-reserved at the positions where the ventilation risers pass through the floor slabs. The pre-reserved holes are made in the form of wooden boxes, which are uniformly manufactured by carpenters and placed by the civil engineering department according to the structural drawing. The relevant mechanical and electrical professionals review the size, position, and quantity.
- Pre-reservation of Air Duct Holes during the Secondary Structure Period: During the wall masonry construction period, the ventilation professionals should track the construction part at any time.
For the parts where the ventilation ducts pass through the walls, holes should be pre-reserved. The position and quantity of the pre-reserved holes and the wall-penetrating sleeves are counted by the ventilation and air conditioning specialty, and the drawings are issued to the technical department and the relevant masonry construction unit.
2.1 Generally, the air duct holes are relatively large. The ventilation foreman combines the size, elevation, and position of the hole body on one drawing, and the masonry unit pre-reserves the holes according to the drawing. The ventilation quality inspector reviews them.
2.2 The air duct holes should not be too large. The reserved passing size on each side of the pipe is sufficient. If it is too large, it will be troublesome to block the hole after installation. Generally, a reserved gap of 50MM on each side is appropriate.
2.3 For the ventilation ducts passing through different fire protection zones, a steel plate sleeve with a thickness of not less than 6mm should be installed at the wall-penetrating position.
03 Equipment Hoisting Holes
The position and size of the equipment hoisting holes are correct, and the equipment transportation passage is unobstructed. The size of the equipment hoisting holes should fully consider the external dimensions of the equipment, including the dimensions of the components on the equipment.
04 Mandatory Provisions
When the air duct passes through the fireproof and explosion-proof walls or floor slabs that need to be sealed, pre-embedded pipes or protective sleeves should be set, and the thickness of the steel plate should not be less than 1.6mm. Between the air duct and the protective sleeve, a non-combustible and harmless flexible material to the human body should be used for blocking. (See Article 6.2.2 of the "Code for Construction Quality Acceptance of Ventilation and Air Conditioning Engineering" GB50243 for details)
05 Construction Method of Air Duct Sleeves Passing through Fireproof and Explosion-proof Walls or Floor Slabs - The sleeve is made of welded steel plate with a thickness of δ≥1.6mm. Angle steel flange-type reinforcement frames are installed at both ends. The air duct can be riveted or welded to the reinforcement frame turnover; if the side length is greater than or equal to 1500mm, an angle steel reinforcement frame should be installed in the middle of the sleeve for reinforcement to prevent the edge of the sleeve from protruding inward.
- The inner and outer surfaces of the sleeve pre-embedded in the later-masonry wall should be cleaned of rust thoroughly, and then two coats of anti-rust paint should be applied. The inner surface should be painted with two coats of fireproof paint; for the sleeve pre-embedded in the shear wall or floor slab, the inner surface should be cleaned of rust thoroughly, and then two coats of anti-rust paint and two coats of fireproof paint should be applied, and only rust removal treatment should be done on the outer surface.
- The sleeve should be pre-embedded synchronously with the structural pouring or masonry. Both ends should be flush with the wall finish or the bottom finish of the floor slab, and 50mm higher than the floor surface.
- The gap between the sleeve and the air duct is 30 - 50mm.
- Precautions: After pre-embedding, the sleeve must be firmly fixed and should not be deformed; the gaps around the sleeve and the air duct should be uniform, and the edge of the sleeve should not protrude inward.
06 Construction Method of Air Duct Sleeves Passing through Non-fireproof and Non-explosion-proof Walls or Floor Slabs - The steel plate for making the sleeve should be cut with a cutting machine, and oxygen-acetylene cutting should not be used. The steel plate is folded into a rectangular sleeve according to the height and width of the hole. At the butt joint of the steel plate, a lock seam connection is used; the sleeve material should be galvanized steel plate with δ = 0.6mm;
- For the finish of the sleeve at the position where the air duct passes through the wall in the suspended ceiling, ordinary steel plate sprayed with high-quality surface paint is selected for treatment;
- For the finish of the sleeve at the position where the exposed air duct passes through the wall, stainless steel or aluminum plate is used for treatment. The finish material before installation needs to be reviewed and approved by the owner.
Related Articles
- Introduction to the Construction Technology of Garlic Fresh - keeping Warehouse
- Selection Methods for Site, Capacity, Insulation Materials and Refrigeration System in Cold Storage Construction Design
- Analysis of Selection Techniques for Thermal Insulation Materials in Seafood Freezer Construction
- Why should polyurethane cold - storage panels be selected for the construction of cold storages?
- Eight Quality Problems in HVAC Installation Construction and Corrective Measures
- HVAC Construction Technology and Management: All Key Points to Note Are Here!
- Precautions for the Design and Construction of Cleanrooms in Biopharmaceutical Industry
- How to Solve the Problem of Basement Moisture and Condensation during Summer Construction?
- HVAC - Construction Details for Condensate Water Drainage
- Where Lie the Key Construction Technologies of the Ammonia Refrigeration System?
- What Issues Should Be Noted in Cold Storage Installation and Construction?
- Conditions are Required for the Construction of Small - sized Cold Storages
- What Benefits Does Cold Storage Construction Bring to People in Life?
- Introduction to the Construction and Features of Cold Storage in Cold Chain Logistics
- Myths about "condensate water" in HVAC construction. Know more
- How to prevent vibration and reduce noise in the installation and construction of cold storages?
- Common Issues to Pay Attention to During Cold Room Installation and Construction
- A Complete Guide to the Operation, Malfunctions and Repair Methods of Dry Screw Refrigeration Compressors!
