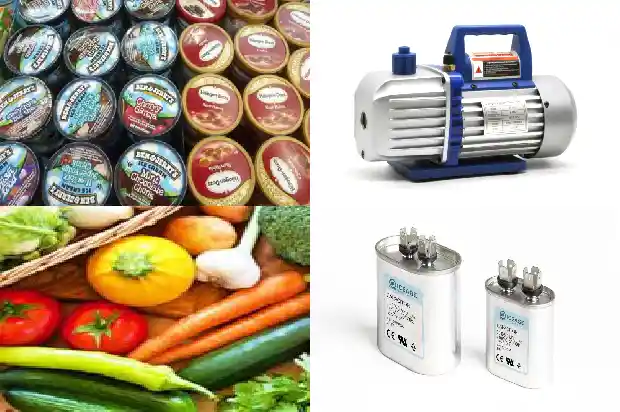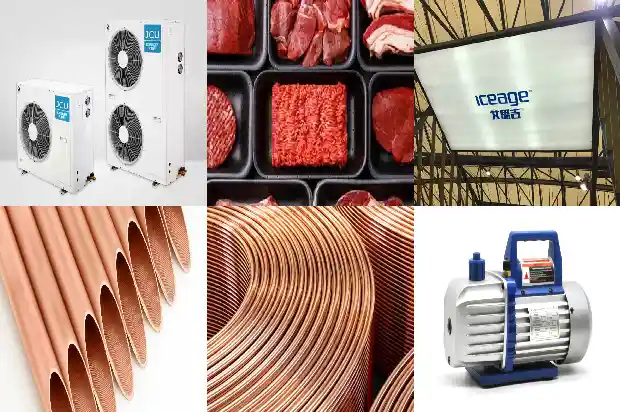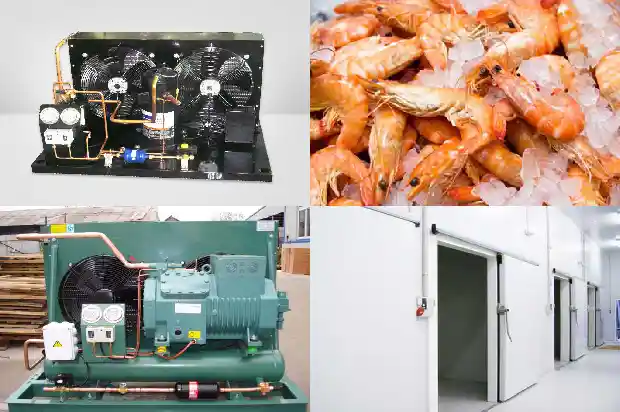Detailed Explanation of HVAC Pipeline Integration and Pipe Shaft Layout
2025-02-16
Indoor Integrated Pipeline Layout
- The most important conditions for a good integrated pipeline layout.
- After understanding the relevant parameters, it is possible to quickly determine how to arrange the integrated pipelines to meet the clear - height requirements. During the layout, overlapping of the overhead air - conditioning unit with the electrical cable tray is not allowed vertically;
The overhead air - conditioning unit should not be arranged under a 1 - meter - high beam, but it can be arranged under a 0.
8 - meter - high beam. To better meet the clear - height requirement, try to arrange the air - conditioning unit in the beam recess;
To better meet the maintenance requirements of the equipment and the electrical cable tray, try to arrange the electrical cable trays in two vertically - overlapping rows. - Summary of the integrated pipelines
Whether the integrated pipelines are accurately arranged directly affects the clear - height of the building;
Pipeline integration is the responsibility of everyone in the equipment specialty, not just the responsibility of the HVAC specialty;
Due to the change of building functional rooms in the later stage, the pipelines of various specialties will change, and the pipeline integration needs to be redrawn. After several changes, the enthusiasm of the equipment specialty staff will decrease. Moreover, there are many construction units that may not construct according to the pipeline integration plan, resulting in low enthusiasm for pipeline integration among various specialties;
Nowadays, due to the cooperation of BIM, designers do not pay much attention to pipeline integration. However, this is not the case. Even with the cooperation of BIM professionals, designers still need to carry out pipeline integration. Because only by doing pipeline integration can they know where the key points are and whether the work of BIM professionals is reasonable. Many BIM professionals are not from the equipment specialty, and they do not have a clear understanding of the equipment - specialty pipelines, especially inaccurate grasp of the size of the air - conditioning unit, etc. They do not have a deep understanding of the structural beams, which leads to many problems in the actual construction of pipeline integration.
The integrated pipelines in corridors, connecting corridors, and pipe galleries are difficult points.
II. Determination of the Specific Location and Size of the Air - Conditioning, Water, and Heating Wells
- The size and location of the air - conditioning, water, and heating wells not only directly affect the pipeline layout of this specialty but also the building layout and the utilization of effective space.
- The following points should be grasped when determining the specific location of the air - conditioning, water, and heating wells: Try to arrange one or more water and heating wells in a fire - prevention zone. The action radius of the water and heating wells should be less than 30 - 40 meters, based on the principle of ensuring an imbalance rate within 15% for the return - line - different - path connection of the air - conditioning water pipes;
The pipe wells should be arranged in public areas.
To facilitate later maintenance without affecting other users, never arrange them in small shops;
Try to arrange them near the staircase or close to the staircase for easy vertical connection;
Try to arrange the water pipe wells in the central position of the entire service area to reduce the action radius of the air - conditioning water pipes and the water supply and drainage pipes, reduce the pump head, and reduce the imbalance rate;
Try not to occupy the usable space to ensure the effective utilization of the building area;
Use irregular positions such as building leftovers as the location of the pipe wells. - Whether the size of the air - conditioning, water, and heating wells is accurate directly affects the later use and the modification of various specialties in the later stage.
III. Determination of the Location of the Air - Conditioning, Ventilation, and Smoke - Exhaust Shafts
- Determining the location of the air - conditioning, ventilation, and smoke - exhaust shafts not only directly affects the pipeline layout of this specialty but also the building layout and the utilization of effective space.
- The following points should be grasped for the air - conditioning, ventilation, and smoke - exhaust shafts: Try to arrange one or more air - conditioning, ventilation, and smoke - exhaust shafts in a fire - prevention zone;
Try to arrange them near the staircase or close to the staircase for easy vertical connection;
Try to arrange the air - conditioning, ventilation, and smoke - exhaust shafts in the central position of the entire service area to reduce the fan head, reduce power consumption, reduce the size of the air duct, and reduce the air leakage;
Try not to occupy the usable space to ensure the effective utilization of the building area;
Use irregular positions such as building leftovers as the location of the pipe wells;
The distance between the fresh - air well and the exhaust - air well should be greater than 10 meters.
Try not to pull the air duct on the roof to meet the 10 - meter requirement, because it is difficult to achieve due to the large number of roof fan equipment.
- Whether the location of the air - conditioning, ventilation, and smoke - exhaust shafts is accurate directly affects the later use and the modification of various specialties in the later stage.
Related Articles
- Instructions for Welding and Drainage in the Installation of Refrigeration Equipment Pipelines
- Installation and Oil Return Precautions for Refrigeration Equipment Pipelines
- How to Reduce the Energy Consumption of Central Air - Conditioning System through System Integration?
- Seamless Steel Pipe in Cold Storage Refrigeration Unit
- Oxyacetylene Welding Operation Method for Refrigeration Pipes
- On the maintenance and inspection of external insulation layers of pipes in refrigeration devices
