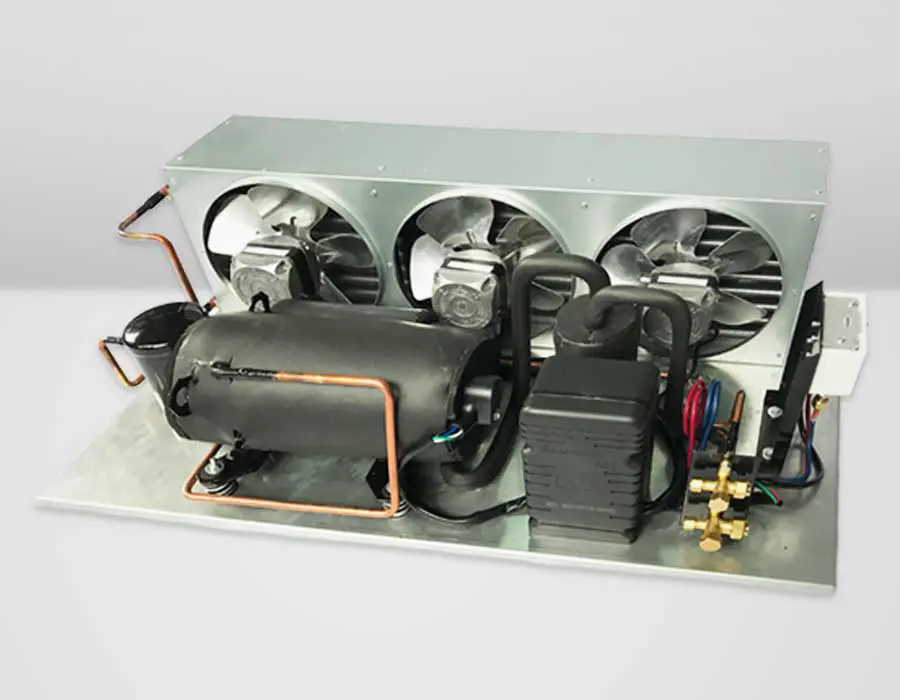Precautions for Cold Storage Design

Cold storages should be designed by units with qualifications for cold storage engineering design and pressure pipeline design.
Cold storages should use refrigeration equipment manufactured by enterprises with relevant production qualifications.
Emergency control devices for cutting off the power supply of the refrigeration system should be set up, and warning signs should be set up. Each set of refrigeration compressor start control cabinet (box) and unit console should be equipped with an emergency stop button.
The refrigeration machine room designed for the cold storage should be equipped with an accident exhaust device. The accident exhaust device in the ammonia refrigeration machine room should be explosion-proof. When the power supply of the refrigeration system is cut off due to an accident, reliable power supply for the timely accident exhaust device should be ensured.
Emergency lighting should be set in the ammonia refrigeration machine room and high and low voltage distribution rooms. The lighting fixtures should be explosion-proof, and the lighting duration should not be less than 30 minutes.
The ammonia refrigeration machine room should be equipped with an ammonia concentration detection and alarm device and a water supply system. Water-cooled refrigeration compressors should be equipped with water cut-off protection. The machine room door should open outward, and the quantity should ensure that personnel can leave quickly in an emergency. Moisture-proof lighting fixtures and switches should be used in the warehouse. When the installation height of the lamps in the warehouse is less than or equal to 2.2m, a safe voltage should be used for power supply. The metal shells of the lamps should all be connected to the protection wire.
Refrigeration auxiliary equipment located outdoors should be equipped with guardrails and warning signs. When the high-pressure liquid storage is located outdoors, direct sunlight should be avoided. Power and lighting lines in warehouses below 0 degrees should use low-temperature-resistant insulation cables suitable for the warehouse temperature. Electrical lines passing through the insulation layer of the warehouse should take reliable fire prevention measures.
The design of cold storages should meet the relevant regulations of fire protection.The dumbbell type divides the high-temperature and low-temperature storages into two independent envelope structures, connected by a passage in the middle, and the application effect is better. The walls, ceilings, and floors of the cold storage should be paved with materials with low conductivity, such as rice husks, cork, asphalt, expanded perlite blocks, etc. as insulation layers. At present, the more commonly used are moisture-proof extruded plastic boards or polyurethane spraying, and some are made of polystyrene (with very poor moisture resistance) to prevent external seepage into the warehouse and increase the load.
Suggestions for the design of the height of the cold storage floor. The height of the traditional cold storage floor is about 5m. In practical applications, when the goods are stacked about 3 meters, due to the effect of gravity, the goods at the bottom will be "crushed". In addition, if it is packaged items, packaging deformation is also likely to occur, and in serious cases, it may topple. This is when there are few items, and the space of the cold storage cannot be effectively utilized, and a part of the space is wasted invisibly. Therefore, in actual design, it is recommended to add a partition layer to each floor, and the corresponding floor height can be slightly increased. Increase the space utilization rate of the cold storage and save the overall investment.
The construction of cold storages should make the technological process reasonable, the path short, not staggered, and the high and low temperature zones clearly defined. Try to reduce the area of the envelope structure as much as possible, the column grid distribution is clear, and consider the convenience of expansion.
The construction of cold storages consists of the construction of cold processing and cold storage, the construction of cold storage auxiliary facilities, transportation equipment, the construction of management and living rooms, and the construction of the machine room and ice-making room. Its simple ordinary cold storage is square, and multi-storey cold storages are often built in a dumbbell shape or a single unit. In a single unit, the floor and ground between the high and low temperature storages are separated by insulation walls, and the warehouse door is connected to the normal temperature passage. An air curtain is set on the warehouse door to prevent the cold air in the warehouse from spilling out.
- What Are the Common Reasons for Difficulties in Cooling a Cold Storage?
- Introduction to Inspection and Handling Methods for Refrigerant Leak in Cold Storage
- What Are the Common Causes of Cold Air Blower Noise?
- How to Resolve the Scuffing Issue of Cold Storage Compressors
- What is the Correct Operation Method of the Distribution Box during Cold Storage Installation?
- Reasons for Frost Formation in Cold Storage and Defrosting Methods
- What Are the Differences Between R22 and R404A Cold Storage Systems?
- Maintenance Methods for Small Modular Cold Storage Failures
- What Vacuum Requirements Do Cold Storage Equipment Have?
- What Issues Should Be Noted in Cold Storage Installation and Construction?
- Common Malfunctions in the Operation of Cold Storage
- What Special Requirements are There for the Installation of Tea Cold Storage?
- How to Solve the Problem of Frequent Shutdown and Startup of Cold Storage Compressors?
- What are the Storage Conditions of Nectarine in Controlled Atmosphere Cold Storage?
- What Precautions Should Be Taken When Using a Fresh - keeping Cold Storage in Summer?
- Introduction to Basic Types of Cold Storage
- Sensor for Refrigerant Leak Detection in Cold Chain Transportation
- Common Cold - chain Storage Methods for Fruit and Vegetable Cold Storage
