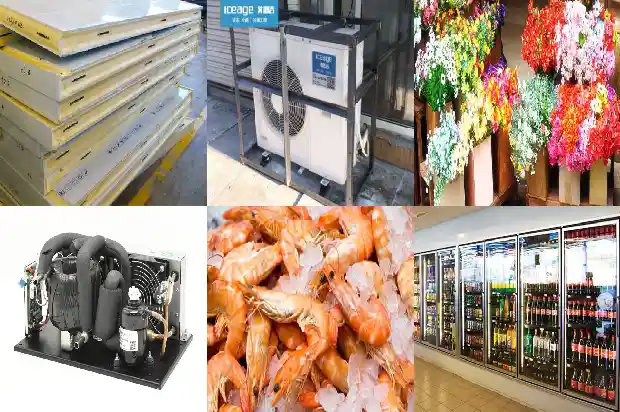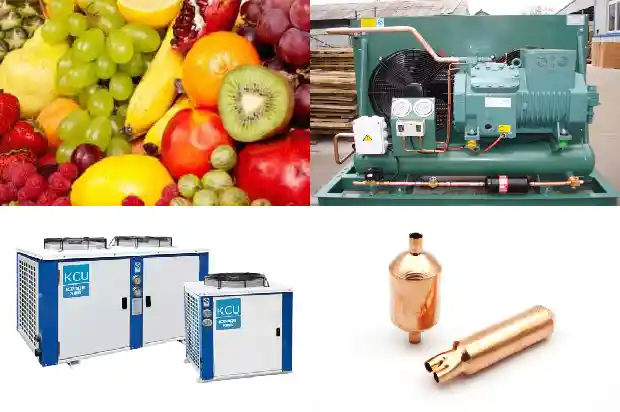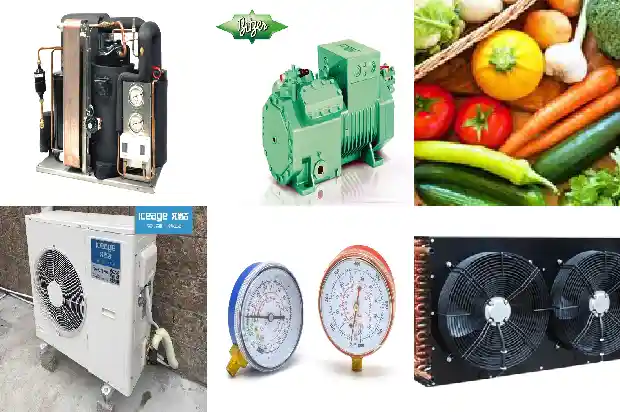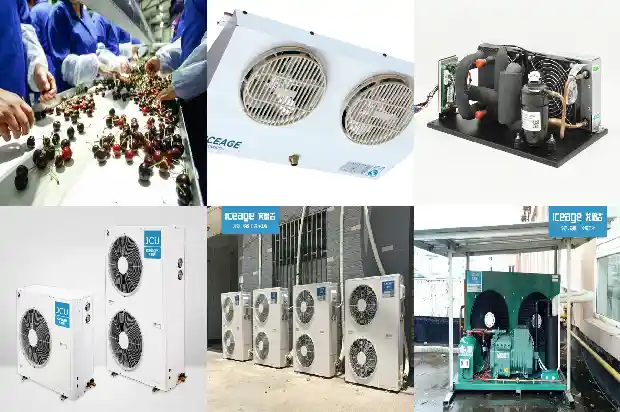Five Precautions for the Construction of Air Conditioning and Ventilation Systems
2025-04-16
Installation of Pipe Supports and Hangers for the Ventilation System
1.1 The positions of the supports and hangers for the air ducts should be accurate, with the same direction. The hanging rods should be vertical and free from distortion. Fixed points to prevent swinging should be set for the suspended air ducts and components.
1.2 When the length of the air duct exceeds 20m, there should be no less than one fixed support added. When the length of the air duct exceeds 20m, expansion joints should be added according to the design requirements.
1.
1.4 Heat insulation wooden supports should be added between the hoisted pipeline of the air conditioning air duct and the supports and hangers.
1.5 The orientation of the channel steel heads and angle steels of the supports and hangers should only have two orientations (horizontal and vertical) in the same area. And the spacing of the air duct supports and hangers should be unified and uniform. Supports and hangers should be added at both ends of the elbow.
1.6 The hanging rod is 30mm away from the end of the cross arm; the hanging rod is 30mm away from the outer side of the air duct (for insulated air ducts, it refers to the outer side of the insulation layer).
1.7 During the installation period, 50mm of the hanging rod should be left outside; after the installation, insulation, pressure testing and other work are completed and passed the inspection, the hanging rod should be cut, and 2 to 3 threads of the hanging rod should be left outside the nut.
1.8 The paint brushing on the hanging rod should be uniform and of the same color. After the air duct is installed, apply a coat of anti-rust paint again.
1.9 Supports and hangers must be added at the elbows, tees, and valves of the air duct. When the pipeline length exceeds 15m, there should be no less than one anti-sway support.
Node Control of Air Duct Installation
2.1 Air Duct Connection
1.1 The positions of the supports and hangers for the air ducts should be accurate, with the same direction. The hanging rods should be vertical and free from distortion. Fixed points to prevent swinging should be set for the suspended air ducts and components.
1.2 When the length of the air duct exceeds 20m, there should be no less than one fixed support added. When the length of the air duct exceeds 20m, expansion joints should be added according to the design requirements.
1.

1.4 Heat insulation wooden supports should be added between the hoisted pipeline of the air conditioning air duct and the supports and hangers.
1.5 The orientation of the channel steel heads and angle steels of the supports and hangers should only have two orientations (horizontal and vertical) in the same area. And the spacing of the air duct supports and hangers should be unified and uniform. Supports and hangers should be added at both ends of the elbow.

1.6 The hanging rod is 30mm away from the end of the cross arm; the hanging rod is 30mm away from the outer side of the air duct (for insulated air ducts, it refers to the outer side of the insulation layer).
1.7 During the installation period, 50mm of the hanging rod should be left outside; after the installation, insulation, pressure testing and other work are completed and passed the inspection, the hanging rod should be cut, and 2 to 3 threads of the hanging rod should be left outside the nut.
1.8 The paint brushing on the hanging rod should be uniform and of the same color. After the air duct is installed, apply a coat of anti-rust paint again.
1.9 Supports and hangers must be added at the elbows, tees, and valves of the air duct. When the pipeline length exceeds 15m, there should be no less than one anti-sway support.
Node Control of Air Duct Installation
2.1 Air Duct Connection
- When connecting the air ducts, the direction of the flange bolts passing through should be the same as the flow direction of the air inside the air duct, and the lengths of the screws should be consistent.
- The thickness of the gasket for the air duct flange should preferably be 3 to 5mm, and it should not be less than 5mm for the clean system. The gasket should be flush with the flange and should not be squeezed into the duct.
- When installing the air duct, do not drag or pull the air duct to avoid scratches, which may affect the appearance of the air duct and even cause damage to the air duct.
- Galvanized washers should be added on both sides of the flange bolts for air duct connection.
- The supports and hangers for the insulated air duct should preferably be set outside the insulation layer and should not damage the insulation layer.
- The construction method for the air duct passing through the floor and the wall should be carried out according to page 9 of the 91SB6 Atlas.
- When installing the clean air duct, when the air duct, static pressure box, air outlet and equipment are installed on or pass through the enclosure structure, the joints should be sealed to ensure cleanliness and tightness.
- When installing the clean air duct, the joints of the flange gaskets should be minimized. The joints must be in the shape of a trapezoid or a cone. The gaskets should be clean and firmly bonded with sealant.
- A flexible connection should be used when the air duct passes through the expansion joint, and the length of the flexible hose should be the width of the expansion joint plus 100mm.
2.2 Flexible Connection of Air Ducts - The flexible pipe should be moderately tight, with a length of 150 to 250mm. There should be no twisting or stress, and the flexible hose should not be used as a reducer.
- The flexible pipe and the flange can be assembled by using a steel plate bead, and they are connected by riveting. The spacing of the rivets is 60 to 80mm.
General Provisions for Air Duct Installation
3.1 The distance between the pipeline hanger and the flange should not be less than 20mm. The length of the flexible short pipe is 150-300mm. The length of the metal hose and the non-metal hose should not be greater than 2m, and there should be no dead bends or collapses.
3.2 The distance between the hanger of the main air duct and the branch pipe should not be less than 200mm.
3.3 The distance between the holes of the flange bolts for low-pressure air supply should not be greater than 200mm, and for medium-pressure air supply, it should not be greater than 100mm.
3.4 The distance between the fire damper and the smoke damper and the partition wall should not be greater than 200mm.
3.5 Supports and hangers must be added at the elbows, tees, and valves of the air duct. When the pipeline length exceeds 15m, there should be no less than one anti-sway support.
3.6 The distance between the hanger of the ventilation pipeline and the edge of the non-insulated air duct is 30mm, and the distance from the edge of the insulation layer of the insulated pipeline is 30mm.
3.7 The insulation of the air duct should be flat. The flange must be insulated separately, and the insulation material of the flange should be the same as that of the pipeline. The levelness of the air duct is 3‰, the perpendicularity is 2‰, and the overall deviation is not greater than 20mm.
3.8 The ground where the vibration isolators are installed should be flat. The compression amount of the vibration isolators of each group of the fan should be uniform, and the deviation of the compression amount should not be greater than 2mm.
3.9 The width of the pressed edge between the air duct and the flange should be 6-9mm, with a tight and straight contact.
3.10 For the flange connection of the FRP (fiberglass reinforced plastic) air duct, the spacing of the flange bolts should not be greater than 120mm, the spacing of the flanges should be uniform, the flanges should be flat, and the thickness of the flange gasket is 3 to 5mm.
3.11 When the length of the FRP air duct exceeds 20m, there should be no less than one fixed support added. When the length of the FRP air duct exceeds 20m, expansion joints should be added according to the design requirements.
3.12 A flexible connection should be used when the air duct passes through the expansion joint, and the length of the flexible hose should be the width of the expansion joint plus 100mm.
3.13 When the insulation material of the air duct is rock wool, iron angle packaging belts should be used for insulation, and the spacing of the packaging belts is 0.6 to 0.7m.
The spacing of the supports and hangers for the ventilation pipeline with a specification of less than 400mm should not be greater than 4m, and for the air duct with a specification of more than 400mm, the spacing of the supports and hangers should not be greater than 3m.
3.14 When the air duct is installed vertically, the spacing of the supports should not be greater than 4m, and for the FRP duct, it should not be greater than 3m.
3.15 A 6mm rubber pad should be padded for the connection between the exhaust pipeline and the roof fan, and flat washers and spring washers should be added to the galvanized bolts.
3.16 The insulation of the outdoor sheet metal air duct should be flat, smooth, and the lock seam should not be less than 20 to 25mm.
The overlapping direction of the joints should be in the direction of the water flow.
3.17 The connecting bolts of the FRP air duct are galvanized bolts, and galvanized flat washers should be added on both sides of the flange bolts.
3.18 The flatness of the flange of the sheet metal air duct should not be greater than 2mm, the deviation of the side length dimension should not be greater than 3mm, and the deviation of the diagonal should not be greater than 3mm.
3.19 The flatness of the flange of the FRP air duct should not be greater than 3mm, the deviation of the air duct dimension should not be greater than 3mm, and the deviation of the diagonal dimension should not be greater than 5mm.
3.20 For the connection of the air duct in the form of a thin steel plate flange, the spacing of the elastic strips, spring clips or fastening bolts should not be greater than 150mm, and they should be evenly distributed without looseness.
3.21 Protective covers or other safety facilities must be installed on the exposed parts of the transmission device of the ventilator, as well as the inlets and outlets that lead directly to the atmosphere.
3.22 When the air duct passes through a fireproof or explosion-proof wall or floor that needs to be sealed, a pre-embedded pipe or protective casing should be set, and the thickness of the steel plate should not be less than 1.6mm. Between the air duct and the protective casing, a non-combustible and harmless flexible material to the human body should be used for plugging.
3.23 The fixed guy wires of the outdoor vertical pipes are strictly prohibited from being pulled on the lightning rod or the lightning protection network.
3.24 The distribution of the insulation nails for the rectangular air duct or equipment should be uniform. The number of insulation nails on the bottom surface should not be less than 16 per square meter, on the side surface should not be less than 10, and on the top surface should not be less than 8. The distance from the first layer of insulation nails to the edge of the air duct or the insulation material should be less than 120mm.
3.25 At the joints of the thermal insulation materials with a moisture-proof and gas-barrier layer, the adhesive tape should be used to seal it tightly. The width of the adhesive tape should not be less than 50mm. The adhesive tape should be firmly pasted on the moisture-proof surface layer without cracking or falling off.
Key Points of Air Outlet Installation
4.1 When installing the air outlet, ensure that the air outlet is in the middle of the panel. All air outlets should be horizontal and vertical, in a straight line, and ensure that the air outlet is closely combined with the suspended ceiling panel.
4.2 The rotating and adjusting parts of the air outlet should be flexible and reliable, and there should be no looseness after positioning. The connection between the air outlet and the air duct should be tight and firm. The levelness of the air outlet is 3‰, and the perpendicularity is 2‰. The air outlet should rotate flexibly, without obvious scratches and in close contact with the panel surface.
Key Points of Air Conditioning Machine Room Control
5.1 The concrete foundation of the air conditioner has reached the curing strength, with a flat surface. The position, size, elevation, reserved holes and embedded parts meet the design requirements, and the handover acceptance has been carried out.
5.2 When the unit is positioned and installed, the allowable deviation of its longitudinal and transverse levelness meets the requirements of the product instruction manual. For units with vibration, vibration isolators should be set at the base, and the compression amount of the vibration isolators should be uniform.
5.3 The installation of the air conditioning unit should ensure the levelness of the unit, and vibration damping pads should be added or subtracted according to the design requirements during the installation of the air conditioning unit.
Related Articles
- Principles, Characteristics, Selection and Precautions of Air-cooled Modular Units
- Analysis of Installation Requirements and Common Precautions for Cold Storage
- Precautions for Refrigerant Charging and Maintenance Key Points of R410A Refrigerant Air Conditioners
- Refrigerant leakage is too dangerous. Solve it quickly and take precautions!
- Several Precautions for Selecting Fan - Coil Units
- Precautions for Welding Air - conditioner Copper Tubes
- Do You Know the Precautions for Using Rotary Refrigeration Compressors?
- Precautions for the Design and Construction of Cleanrooms in Biopharmaceutical Industry
- Installation Precautions for the Source Components of Automatic Instruments in Refrigeration Units
- Precautions for the Installation of Automatic Instruments in Refrigeration Devices (Part One)
- Installation Precautions and Accessory Selection for Cold Storage Unit
- Operation and Precautions of Frozen and Refrigerated Auxiliary Equipment
- Precautions for Using Rotary Refrigeration Compressors
- Precautions for Commissioning of Screw Parallel Units
- Four Combustible and Explosive Refrigerants: Precautions When in Use!
- Accident Handling and Precautions for Circulating Water Pumps
- What Precautions Should Be Taken When Using a Fresh - keeping Cold Storage in Summer?
- Operations and Precautions for Multi - split Air Conditioners: Blowing Debris, Air Tightness, Vacuum Drying, and Refrigerant Charging
